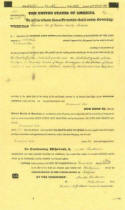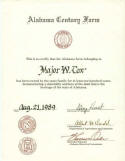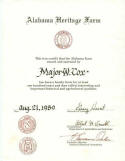The Story of the Restoration
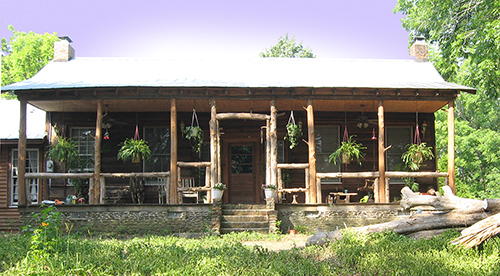
Big House - More Pictures
Our tour must start at the Big House. The Big House is the heart of the Cox Plantation. It rests at the center of a 10-acre compound surrounded by 300-year old oaks, cedars and pecan trees. The compound was the center of the original 880-acre cotton and timber plantation.
Emanuel Cox established the plantation in 1837 on land granted to him by the Federal government for service in the War of 1812 (General Land Office Pat. Cert. No.26121). It is a wood frame structure, architecturally described as a "Dog Trot." He built the Big House using hand-hewn heart pine harvested from the plantation. The plantation has the distinction of being named both an "Alabama Heritage Farm" for more than 100 years of continual family ownership, and an "Alabama Century Farm" for more than 100 years of farming operation by the Alabama Historical Commission.
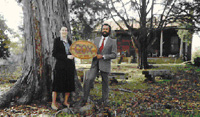 In 1983, we (Major Cox, a sixth generation descendant of Emanuel, along
with his wife, Margaret), established MSquare, Inc. and began restoring the
Plantation.
In 1983, we (Major Cox, a sixth generation descendant of Emanuel, along
with his wife, Margaret), established MSquare, Inc. and began restoring the
Plantation.
Inspired by Sr. Padilla (the architect who designed Palmas del Mar in Humacao, Puerto Rico, where we had previously lived), we contracted with Auburn University professors of architecture, John and Veronica Lucas to developed a master plan. We began with the Big House foundation. Replacing termite damaged sills, rebuilding rock piles, leveling the floor and installing a 1,200 gallon septic system. During this phase, we also built the commissary and the hygiene center. Measuring thirty five by forty feet, the original home consists of six rooms; the library (parlor), two bedrooms, the entry hall, dining room and kitchen (converted at the turn of the century) and a full-width front porch. More views of the Big House.
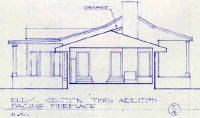 In
1996, we expanded the Big House with a family room and full width
covered porch on the rear (south side). This added 200 sq. ft. of
indoor space and 520 sq. ft of covered porch areas to the existing 1,280
sq. ft. house.
In
1996, we expanded the Big House with a family room and full width
covered porch on the rear (south side). This added 200 sq. ft. of
indoor space and 520 sq. ft of covered porch areas to the existing 1,280
sq. ft. house.
Other new construction during this phase of the renovation, consists of the following:
- Replaced the east chimney and fireplace and built new kitchen chimney.
- Replaced the roof with a new metal roof.
- Replaced all windows and doors with new ones.
- Installed insulation to outside walls, floors, and ceilings.
- Installed new siding to the building exterior. The new siding is pine, harvested from the plantation, milled and dried to recognize the history of the Big House.
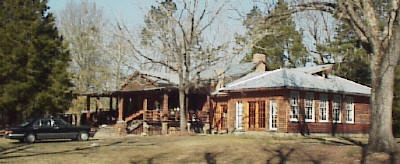 Our
2001 addition of a wing more than doubled the size of the Big House with
an additional 1,336 sq. ft. of living space (332 of them in a loft
studio).
Our
2001 addition of a wing more than doubled the size of the Big House with
an additional 1,336 sq. ft. of living space (332 of them in a loft
studio).
The new wing, still under construction, includes the master bedroom suite, media-room, loft studio, bath, masonry-steel safe-room, laundry area, and lots of closets (which were not a standard feature when the original house was built!) (Blueprint detail).
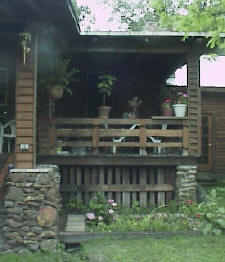
In 2002, new underpinning and additional insulation were installed. Painting and protecting the exterior trim and finishing was completed.
We also began a restoration effort in which all of the hand-hewn heart pine walls in the original house were carefully cleaned and conditioned.
In 2003, we began installation of a specialized drain system integrated with the landscaping to carry rain and water away from the house while maintaining the integrity of the architecture.
Other buildings are also a part of the compound. Below is a brief description and links to additional information.
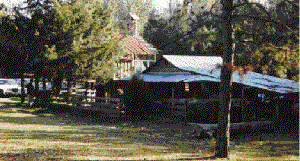 The
commissary is a
128-square foot "store house" for frozen and non-perishable food waiting
distribution to one of the two plantation kitchens. It features
two deep freezers and cabinets for food storage and a cedar closet,
built to protect winter wools. The commissary also houses laundry
facilities a half bath (toilet) and one-car carport. Washing
clothes outside, maintains a timeless tradition.
The
commissary is a
128-square foot "store house" for frozen and non-perishable food waiting
distribution to one of the two plantation kitchens. It features
two deep freezers and cabinets for food storage and a cedar closet,
built to protect winter wools. The commissary also houses laundry
facilities a half bath (toilet) and one-car carport. Washing
clothes outside, maintains a timeless tradition.
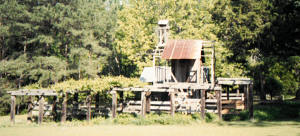 The hygiene center, adjacent
to the commissary, boasts a walk-in- shower, barrel sink, toilet, and
hot tub all of which evolved over a number of years around the
commissary.
The hygiene center, adjacent
to the commissary, boasts a walk-in- shower, barrel sink, toilet, and
hot tub all of which evolved over a number of years around the
commissary.
Today, the commissary, hygiene center and Big House are inseparably connected with decks, a breezeway and a porch. Muscadine grape vines border the Southeast side of the complex.
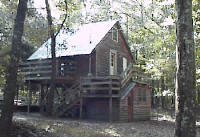 In
1994, MSquare, Inc. built the Plantation
Pavilion and Guest House, which includes a full kitchen and 15-foot
wet-bar at ground level, a living room and full bath on the second floor
which is surrounded by decks on three sides and a king-size
waterbed in the third floor sleeping loft.
In
1994, MSquare, Inc. built the Plantation
Pavilion and Guest House, which includes a full kitchen and 15-foot
wet-bar at ground level, a living room and full bath on the second floor
which is surrounded by decks on three sides and a king-size
waterbed in the third floor sleeping loft.
During this phase of construction, we made major expansions to the compound utility infrastructure. The Pavilion required a second septic system, consisting of a 700 gallon tank and 200 feet of field lines., and a separately-metered 200 Amp electric service . Water, telephone, and cable lines were extended underground from the Big House Compound tracking along the center of the new road to a service distribution pedestal at the rear gate. An electrical cable also tracks this same route from the Big House Compound farther up the road to the Birth House, providing limited emergency service.
The compound also contains a garden shed, a foaling barn and loafing shed, which doubles as a car garage, an equipment barn and a flammable storage area for safety.
~
Cox Family Heritage Farm, Inc.
Smuteye, Alabama
You are visiting www.smuteye.com/plantation
Contact us at cox@smuteye.com

