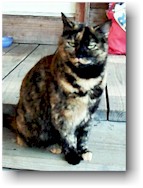|
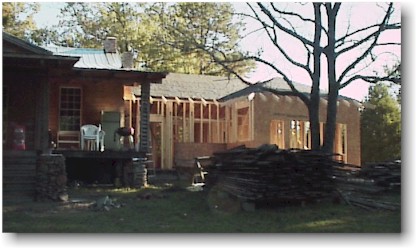 Next, Norris Toles, of Toles and Toles Construction, brought in his team of carpenters to frame in the new addition. The plans for this addition were created several years ago by architect, Norman Grider. |
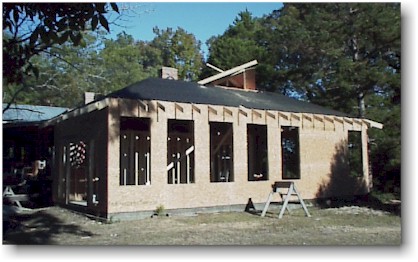 The initial goal is to "dry-in" the structure. Wall board covered with tar paper serves as a shield until the siding and roof are installed. This angle shows off the sky-light. |
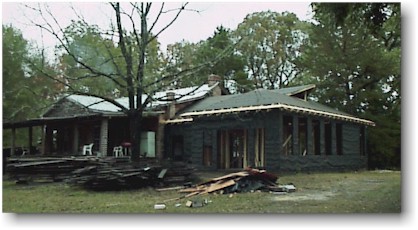
November 2000The basic framing is temporarily stabilized while awaiting the roofers and custom doors and windows to arrive. |
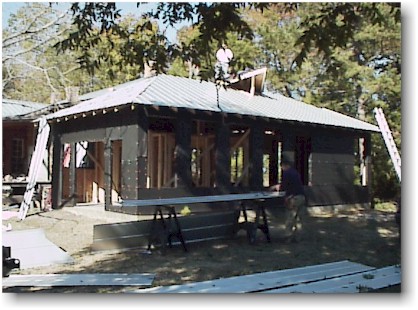 December 2000The metal roof is completed. The roofers, Mr. Fix-it, owned by Bill Bishop, installed aluminum-galvanized tin roofing on the new addition. It was the end of November before they completed this phase. You can see Bill Bishop on the roof.
|
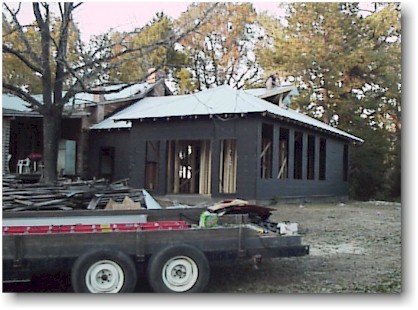 Another view with the roof nearing completion. Note roofers working above sky-light. While installing the new roof on the addition, they also fixed a persistent leak that had been plaguing us since the roof was replaced on the main house in 1998. |
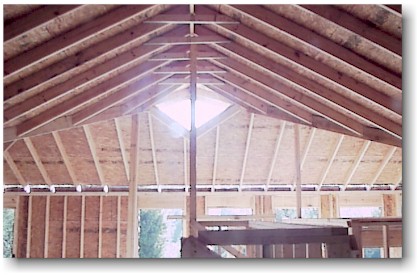 This is a view of the sky-light from inside. |
December 2000Windows and doors are installed.
|
The natives find this all VERY INTERESTING INDEED! |
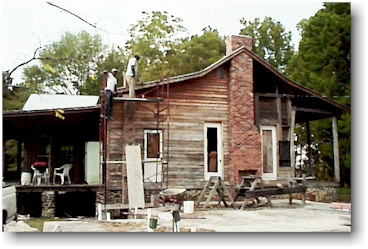 The Work
Begins Anew
The Work
Begins Anew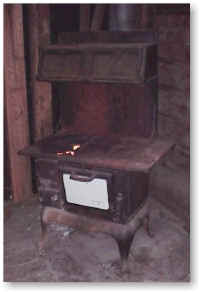 The
kitchen stove is fired up!
The
kitchen stove is fired up!